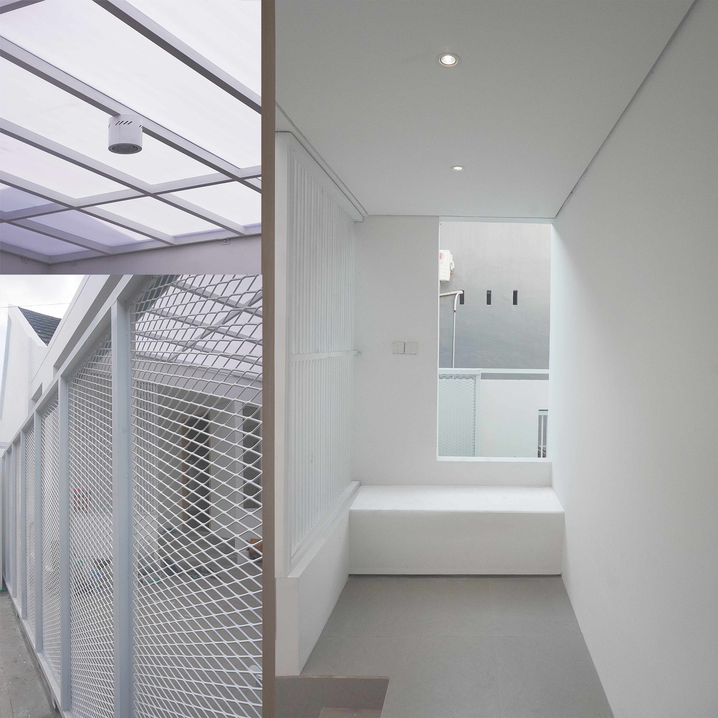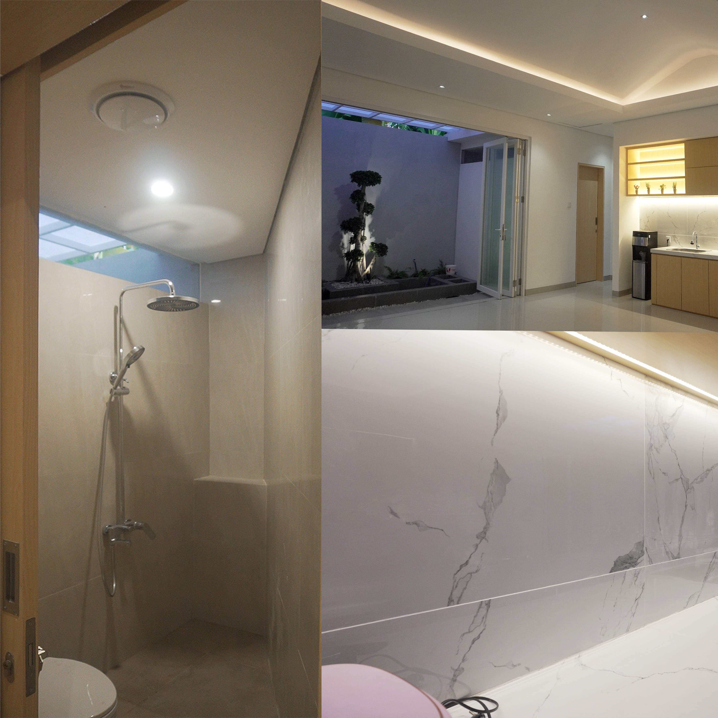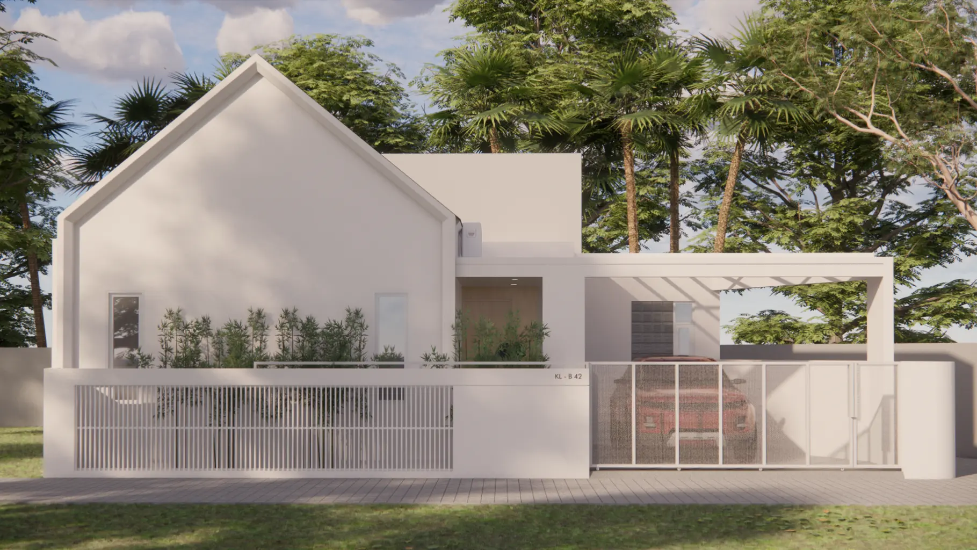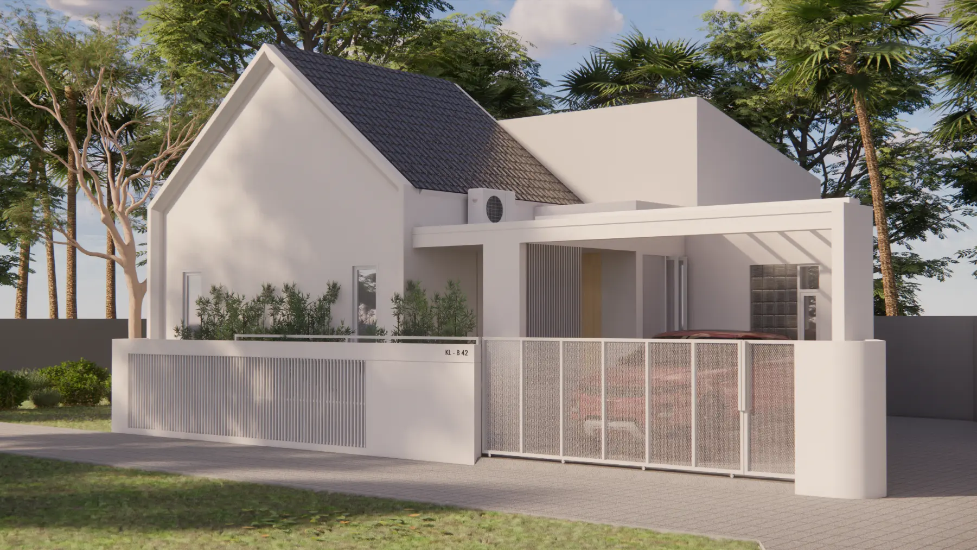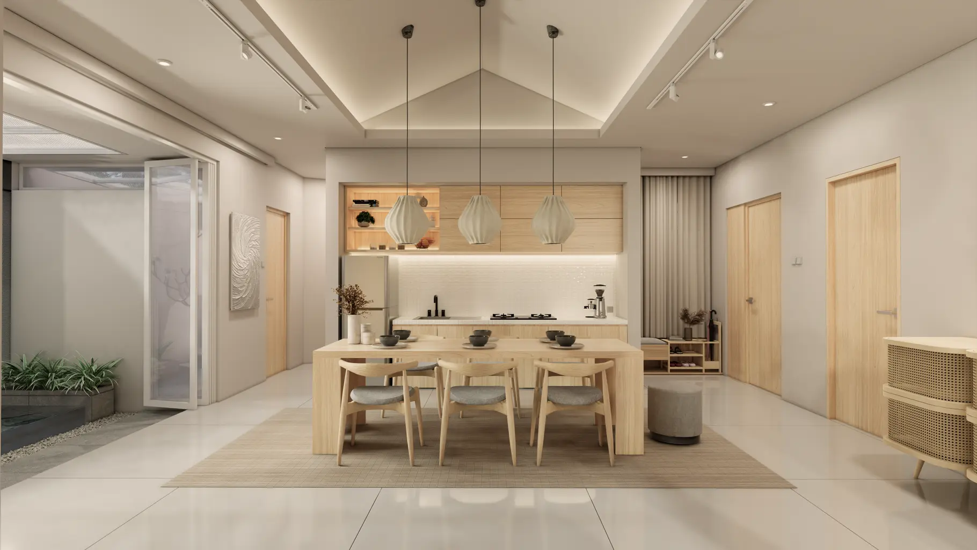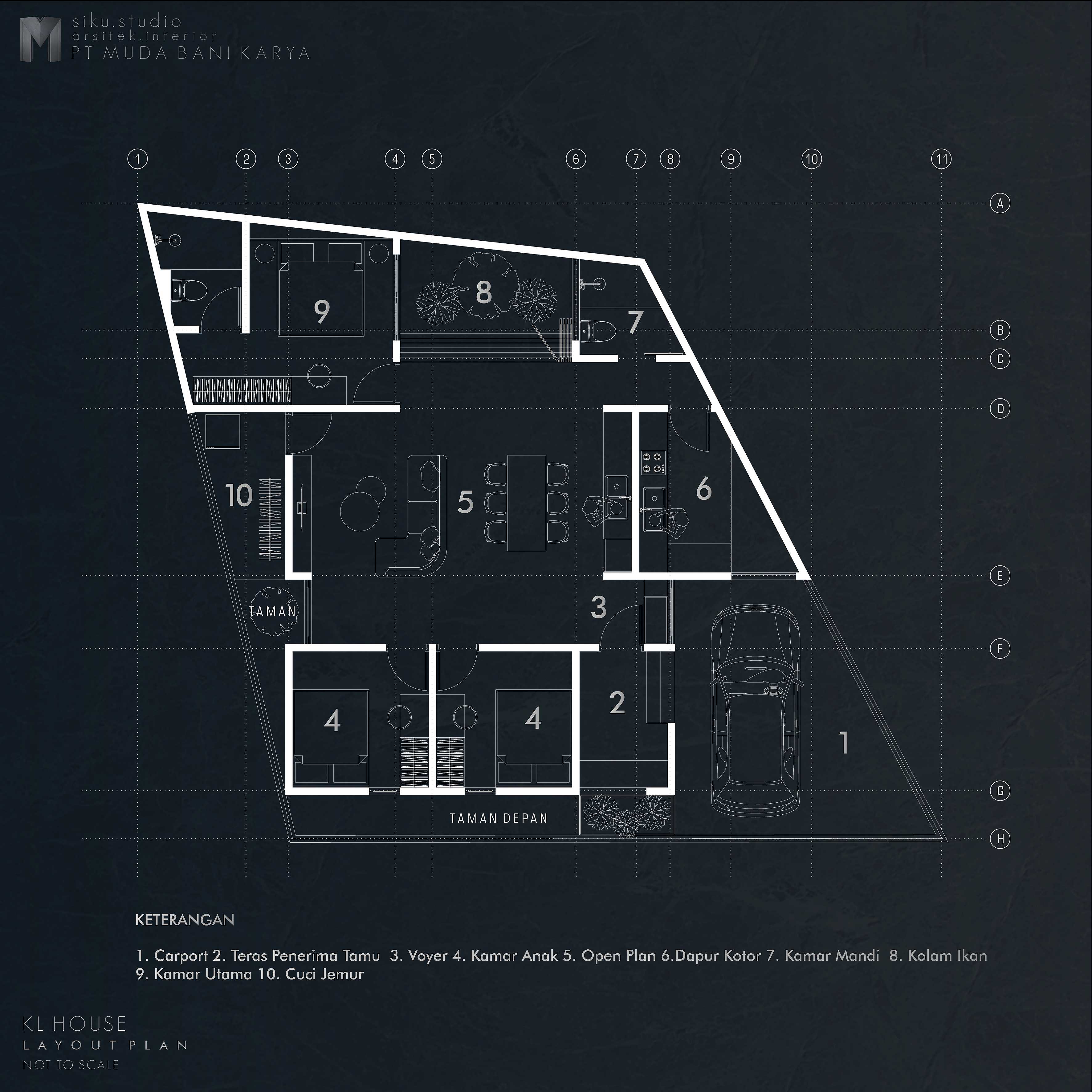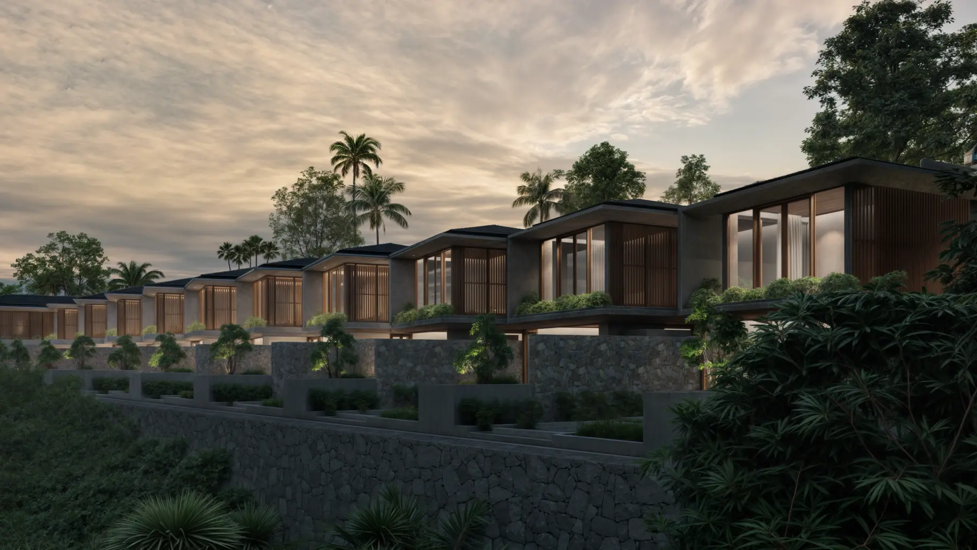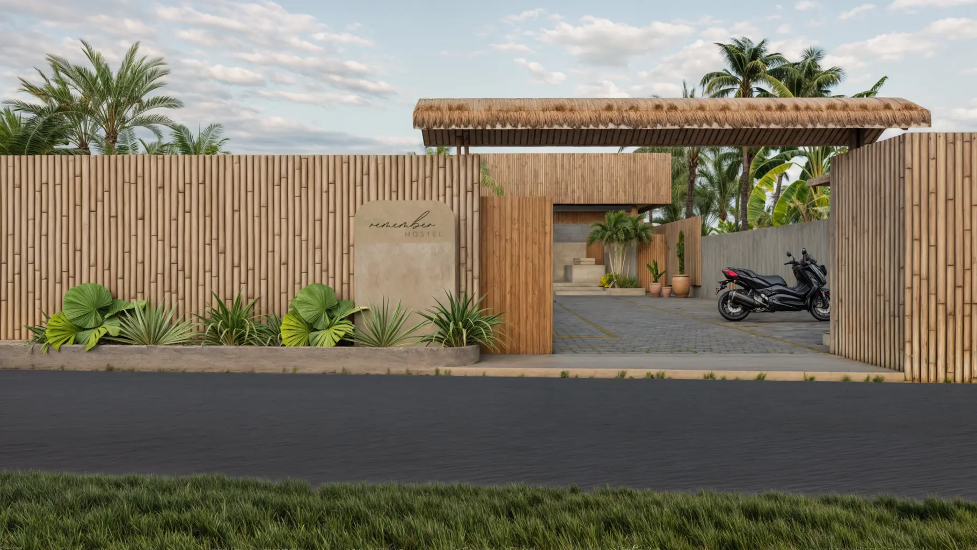KL House is a residence designed for a small family with two children, located in a modest neighborhood. Embracing a tropical modern concept, KL House aims to harmoniously blend with its surroundings. The main challenge of this project was to effectively and ergonomically organize the layout within an asymmetrical plot of land. Centered around an open-plan area as the core of the building, the design seeks to utilize several otherwise “wasted” corner spaces by transforming them into gardens, sources of natural light and ventilation, as well as service areas with minimal activity. This approach ensures that the primary functions and needs of the residence remain optimal and efficient.
KL House
KL House is a tropical modern residence for a small family of four, designed to blend with its modest surroundings. Built on an asymmetrical plot, the layout centers on an open-plan core, turning unused corners into gardens, natural light and ventilation sources, and small service areas to maintain optimal space efficiency.
Details
Project Details
From private homes to villas and beyond, our designs embody precision, creativity, and a deep respect for the surrounding environment.
- Date : 20-01-2023
- Client : Mr. B
- Status : Approved
- Location : West Lombok, West Nusa Tenggara, Indonesia



