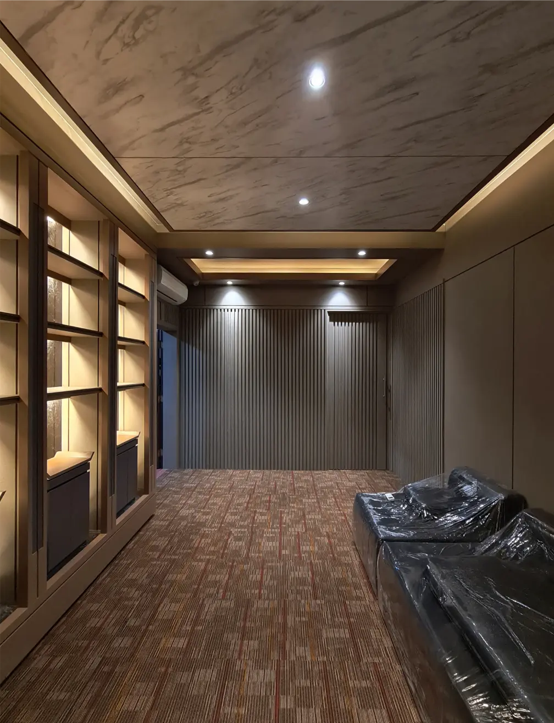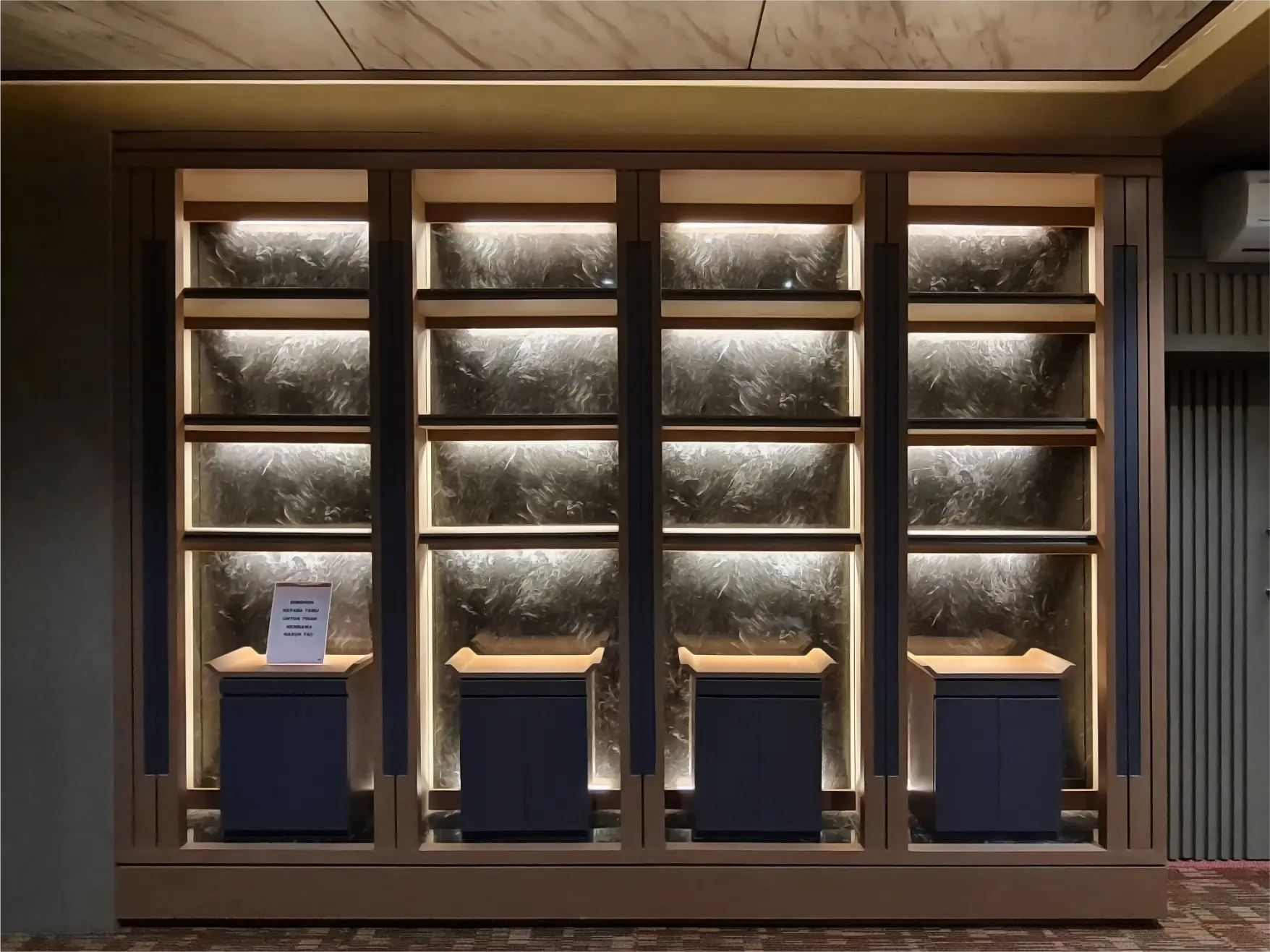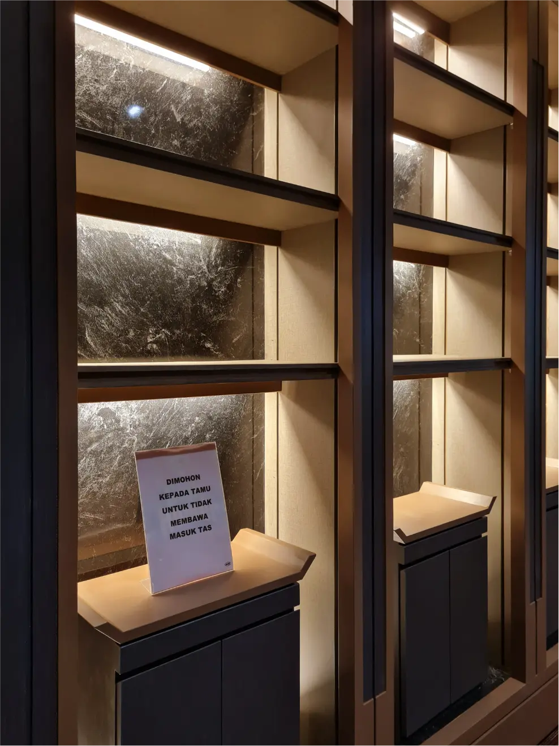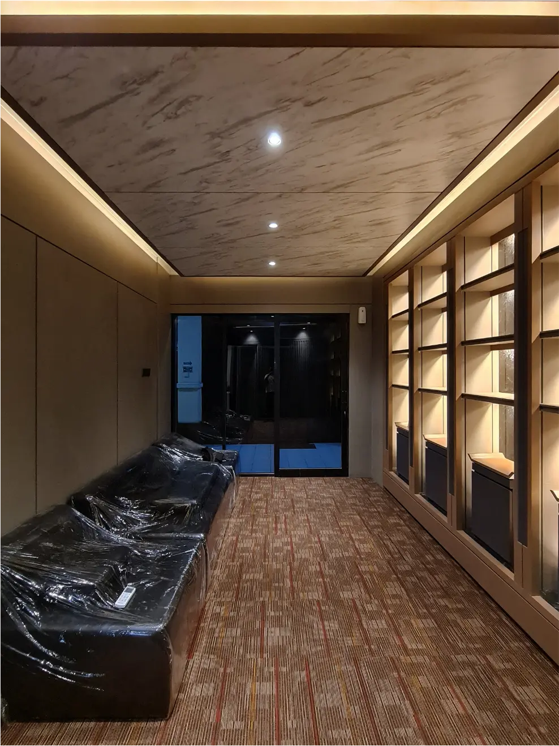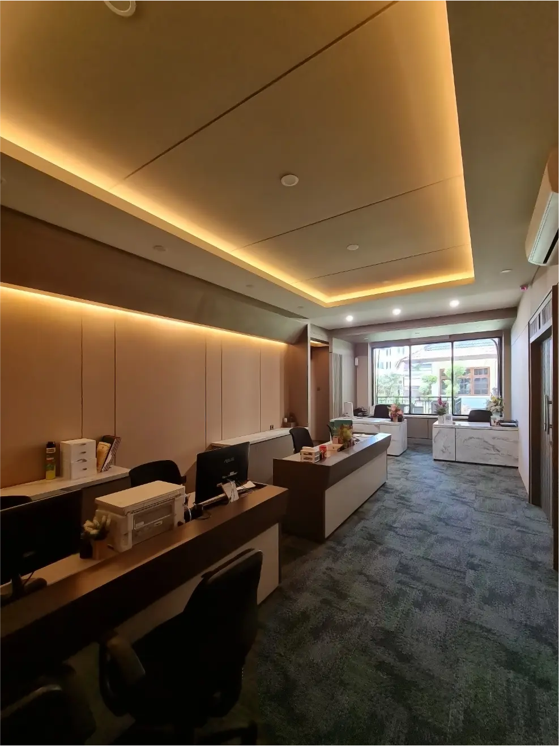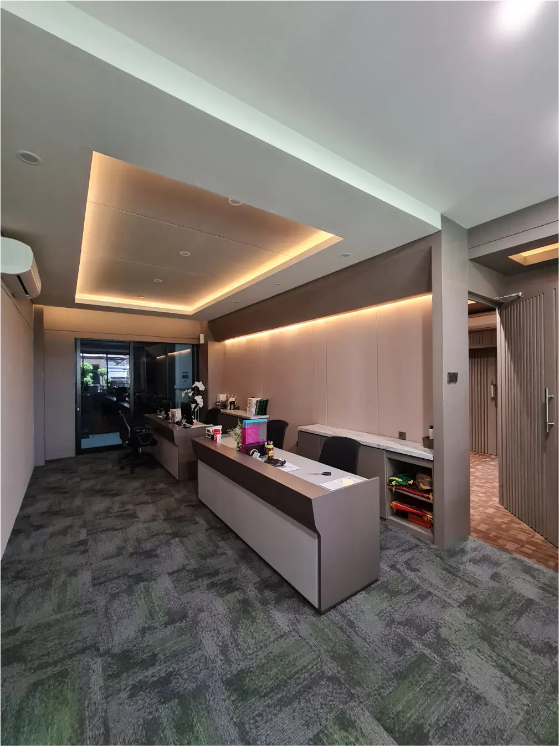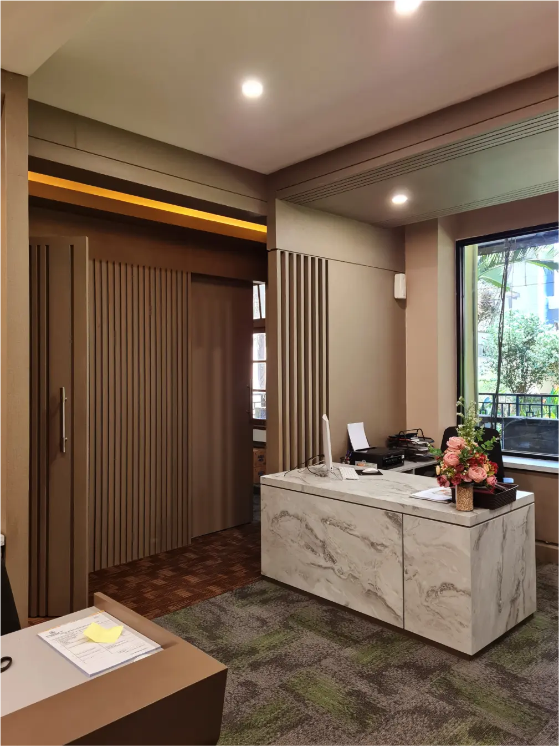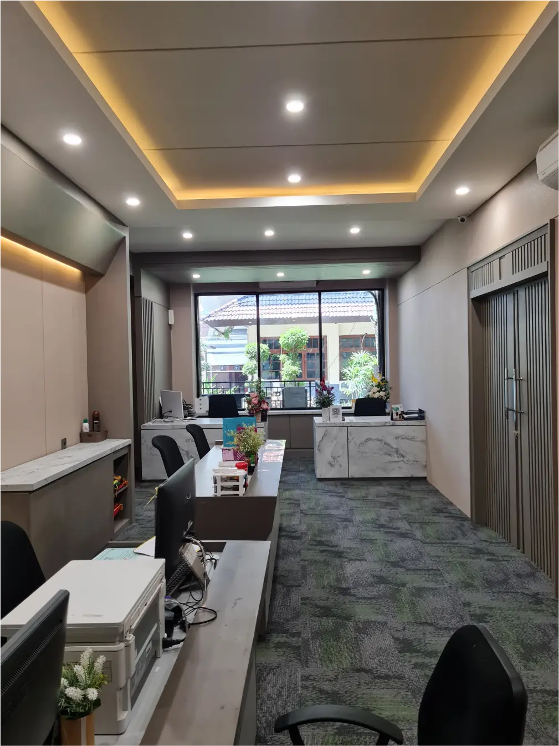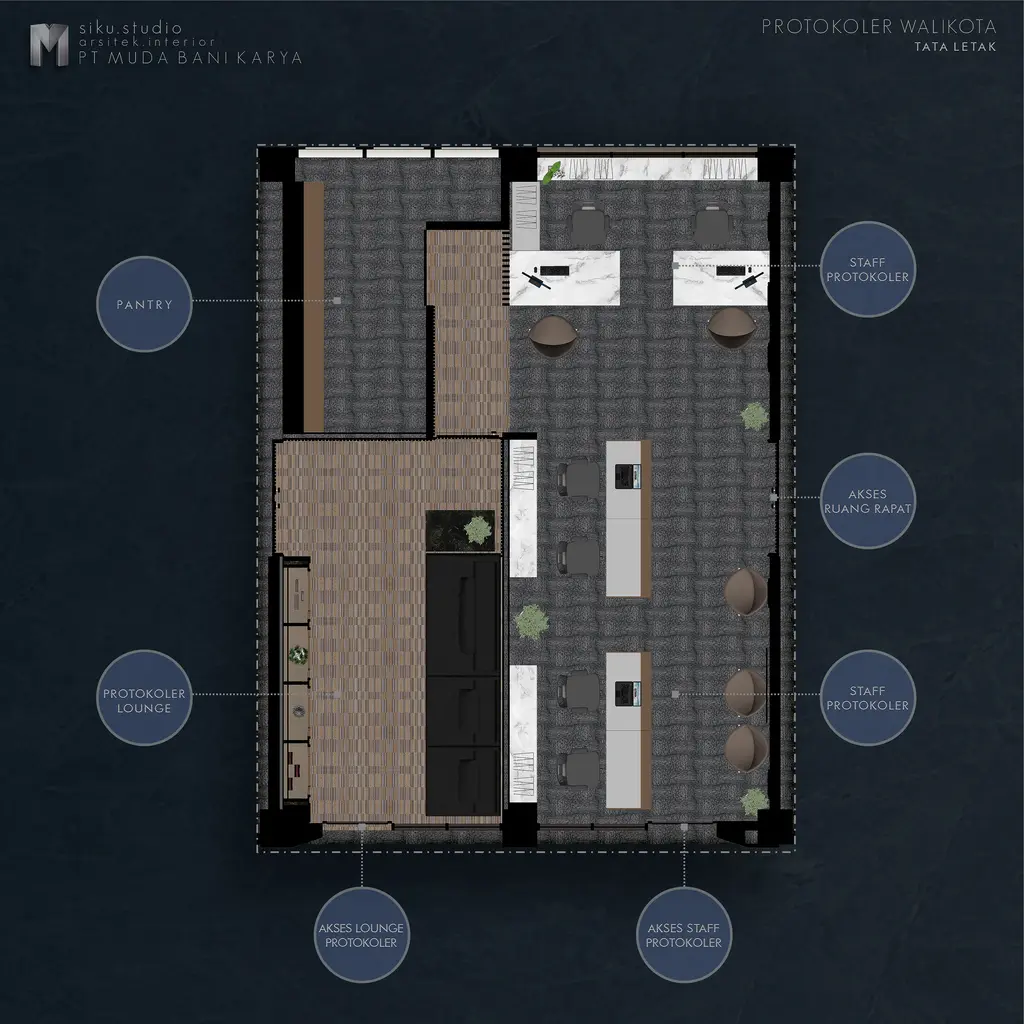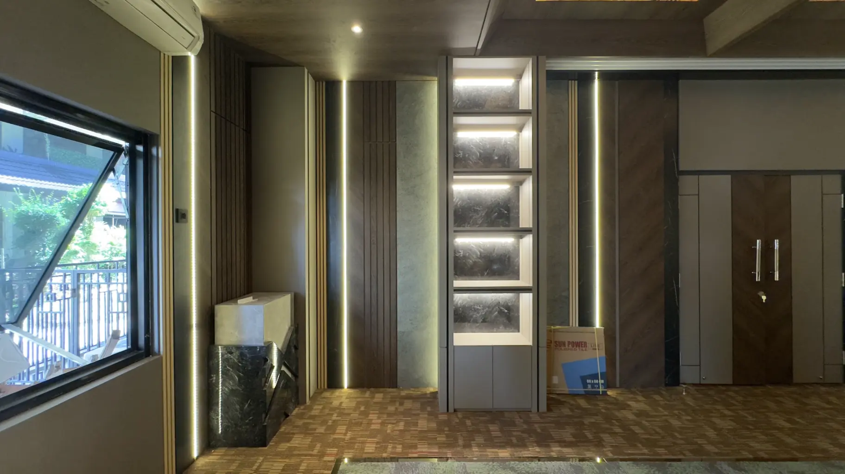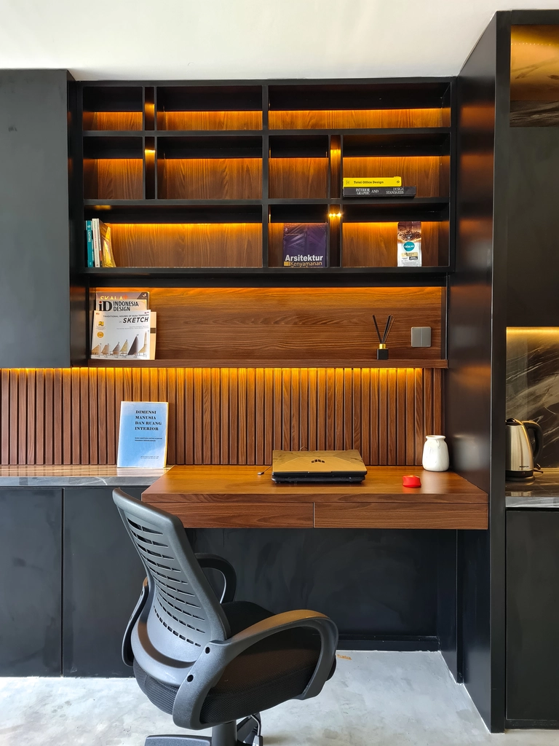In this project, we were tasked with redesigning the spatial layout and circulation to achieve a more organized, representative, and functional arrangement. Instead of implementing radical architectural changes or a complete overhaul, the design focuses on refining access points and optimizing the circulation flow to run as parallel as possible. This approach emphasizes comfort, activity patterns, and the overall user experience for both occupants and visitors.In this project, the redesign focuses on improving spatial layout and circulation to create a more organized, functional, and representative arrangement. Rather than making drastic architectural changes, the design refines access points and optimizes flow to enhance comfort and user experience.
Undisclosed Office
In this project, the redesign focuses on improving spatial layout and circulation to create a more organized, functional, and representative arrangement. Rather than making drastic architectural changes, the design refines access points and optimizes flow to enhance comfort and user experience.
Details
Project Details
From private homes to villas and beyond, our designs embody precision, creativity, and a deep respect for the surrounding environment.
- Date : 02-01-2023
- Client : Protokoler
- Status : Completed
- Location : Mataram City, West Nusa Tenggara, Indonesia

